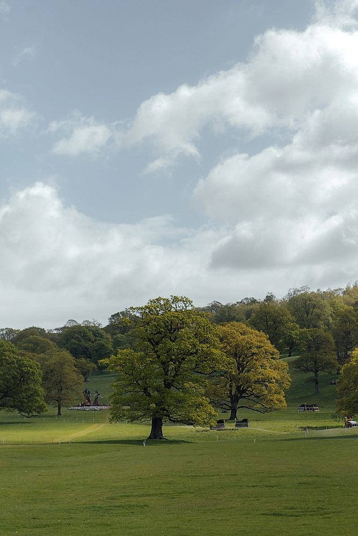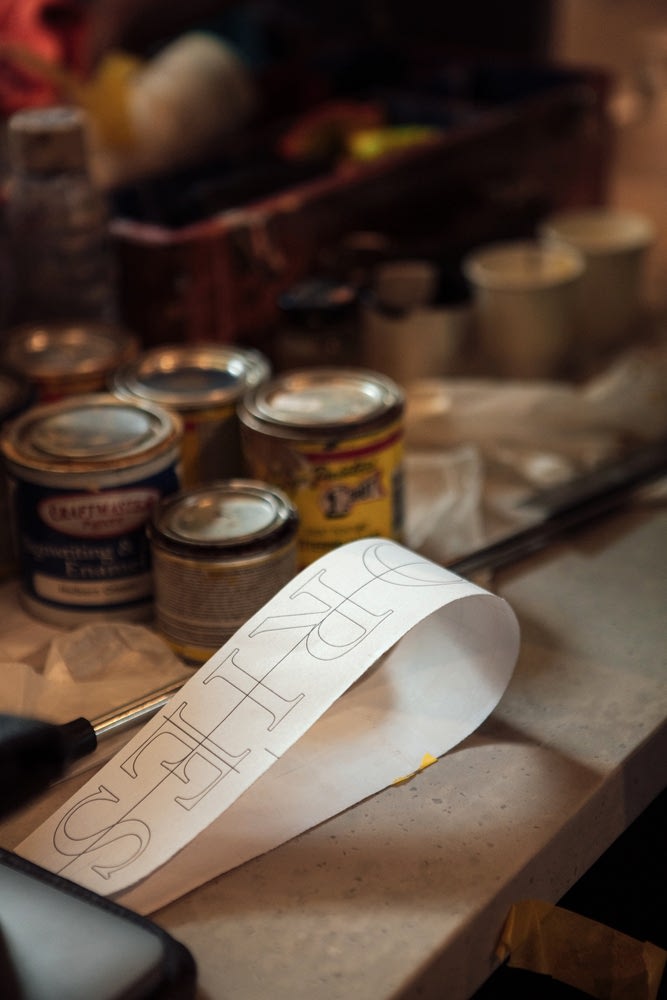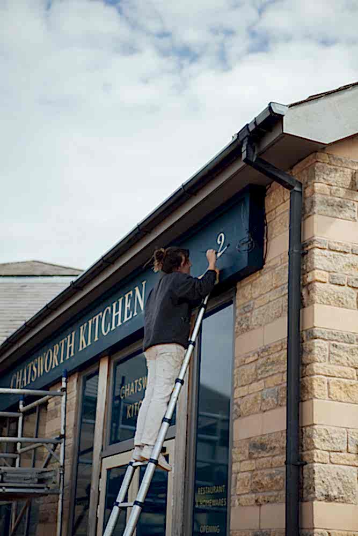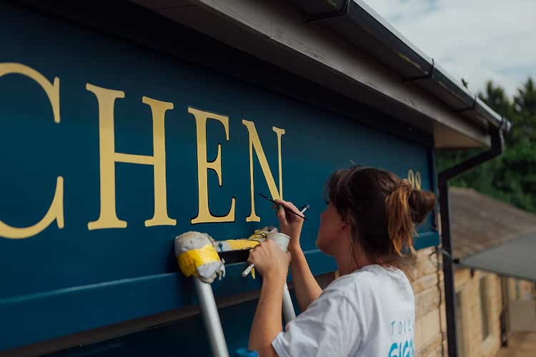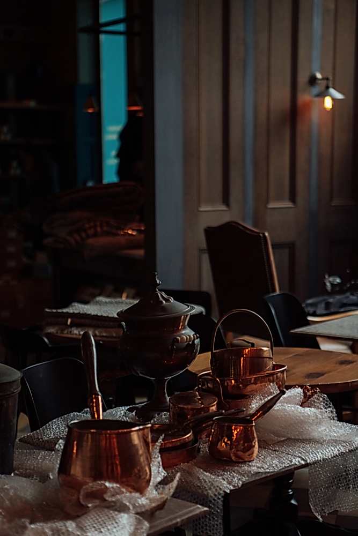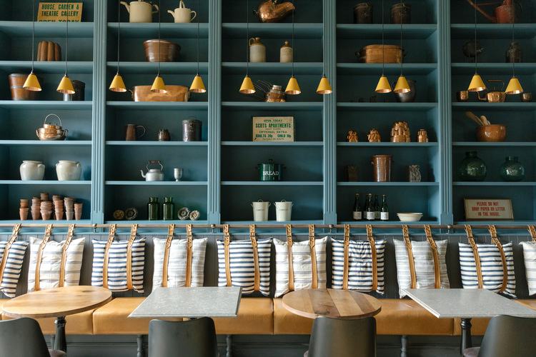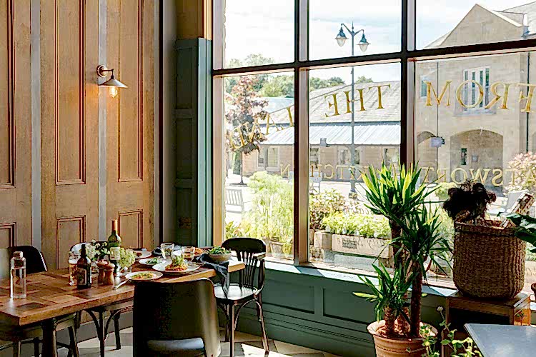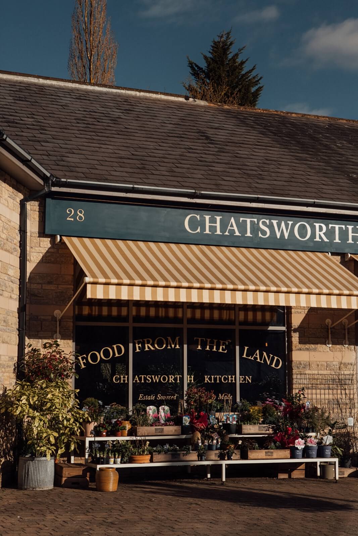
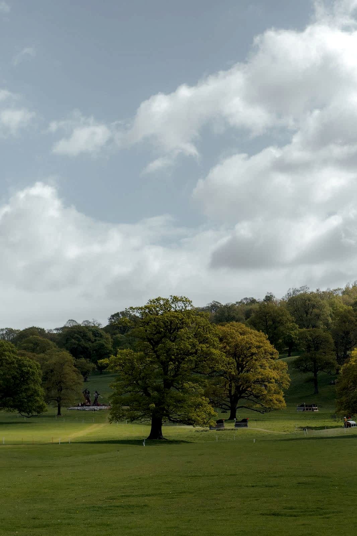

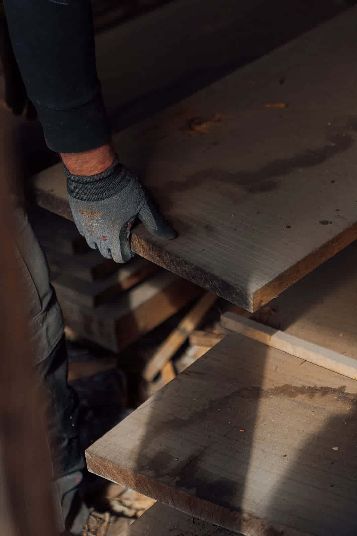
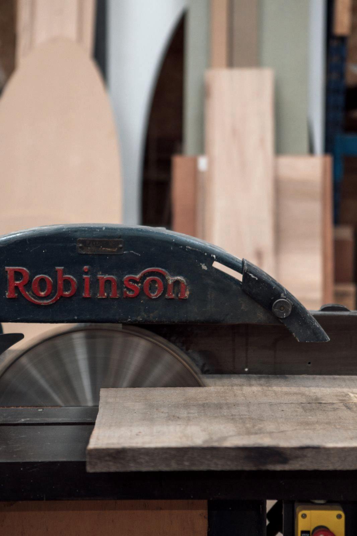
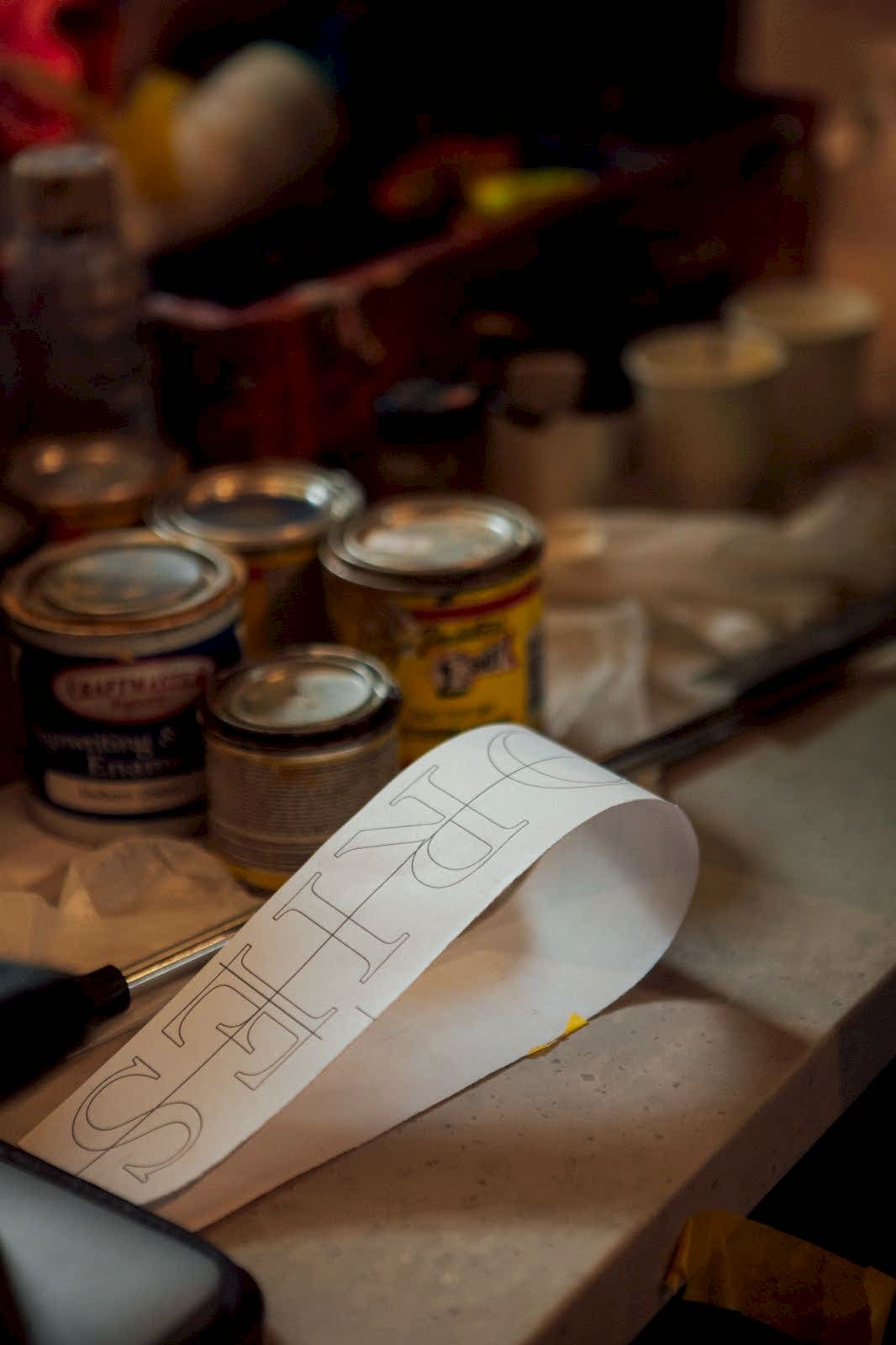

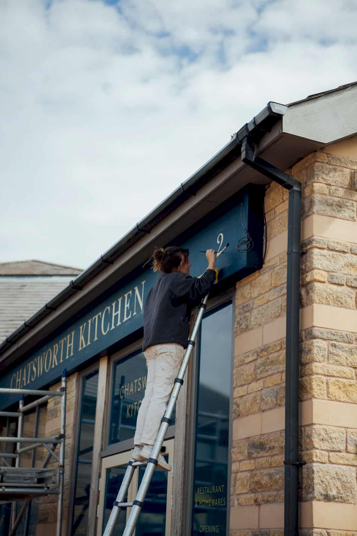
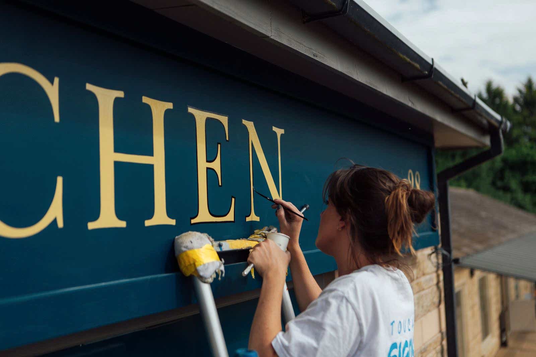
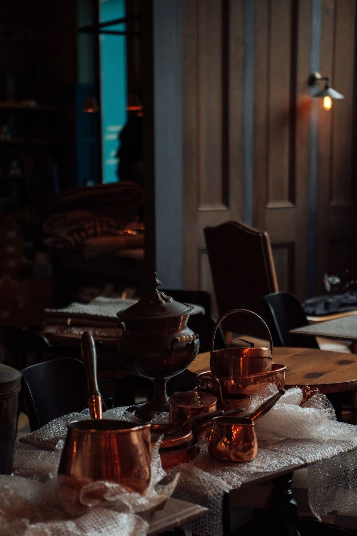
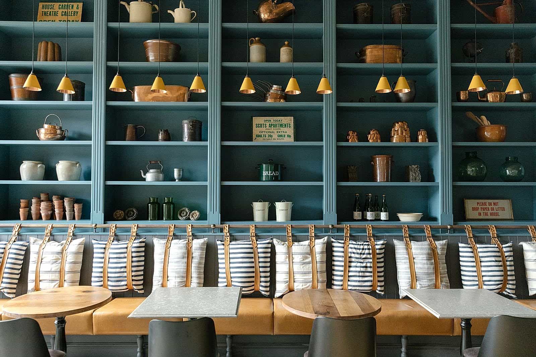
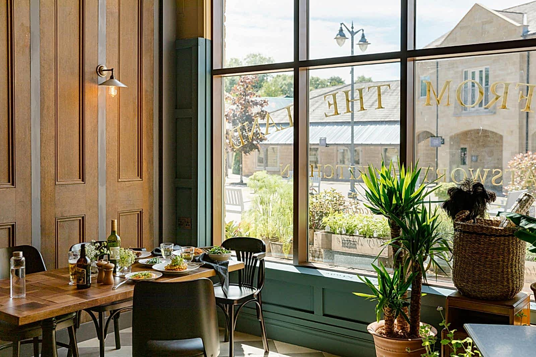
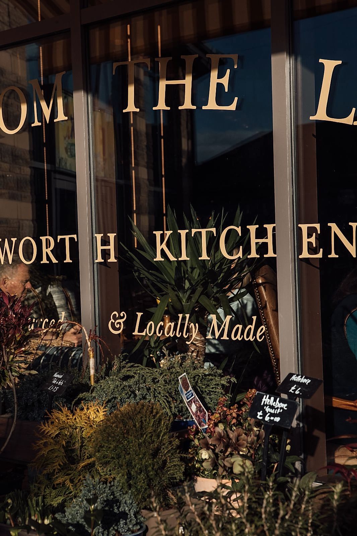
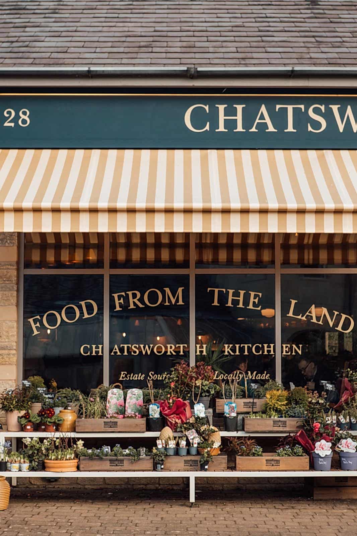
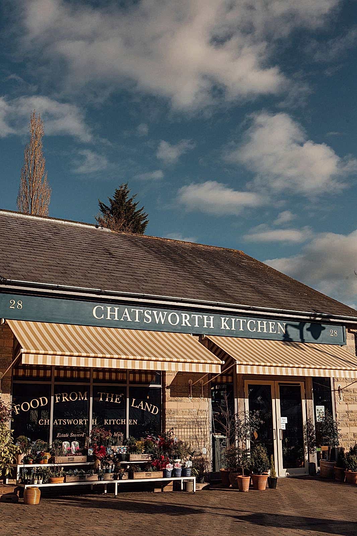
Chatsworth Kitchen - Creating a traditional shopfront
Designing and building a traditional shopfront and bespoke oak furniture for Chatsworth Kitchen – aligning traditional design features with a modern understanding of sustainability and locality.
How to brand an estate restaurant
Chatsworth Kitchen is a restaurant, nestled in the village of Rowsley, Derbyshire. The restaurant features seasonal menus with produce sourced directly from the Chatsworth Estate and a community of local producers. The name Chatsworth Kitchen, was selected as it reflected the values of locally sourced, high quality and estate grown foods freshly prepared and served everyday in the kitchen. Design studio 93ft, has worked with Chatsworth across a series of projects to help the team realise their vision for the estate appealing to neighbouring communities and those visiting from further afield.
The project included the design, procurement and manufacture of bespoke furniture and fittings for the restaurant, as well as designing and branding the shopfront concept. The focus was, as always, on helping the client deliver an authenticity, aligning on traditional features with our modern understanding of sustainability and locality.
Ancient oak sourced from Chatsworth
We were invited to the Chatsworth wood yard, an area in the grounds of the estate where timber of all ages and types is stored for use across the estate.
We selected a number of ancient oak planks from the stores - timber that had been sourced from the estate itself, having grown from saplings seeded in the 1800s or earlier. The boards were weathered and old, but clearly had a hidden quality to reveal. The aged planks were transported to the 93ft workshop for processing, cutting the timber down to size with our Robinson’s saw, and sanding back to reveal the beautiful grain inside.
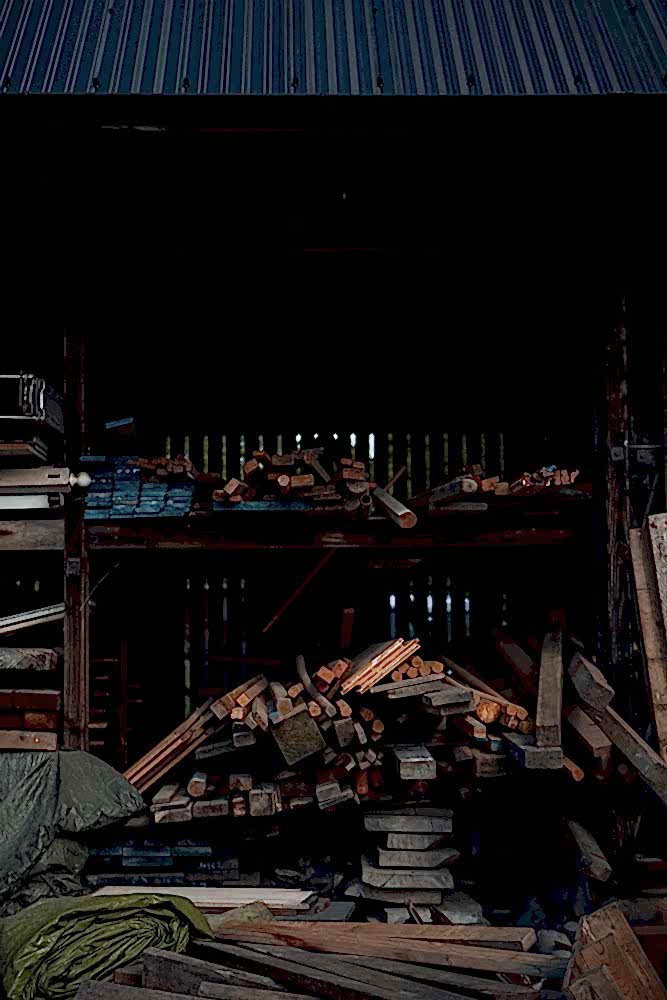
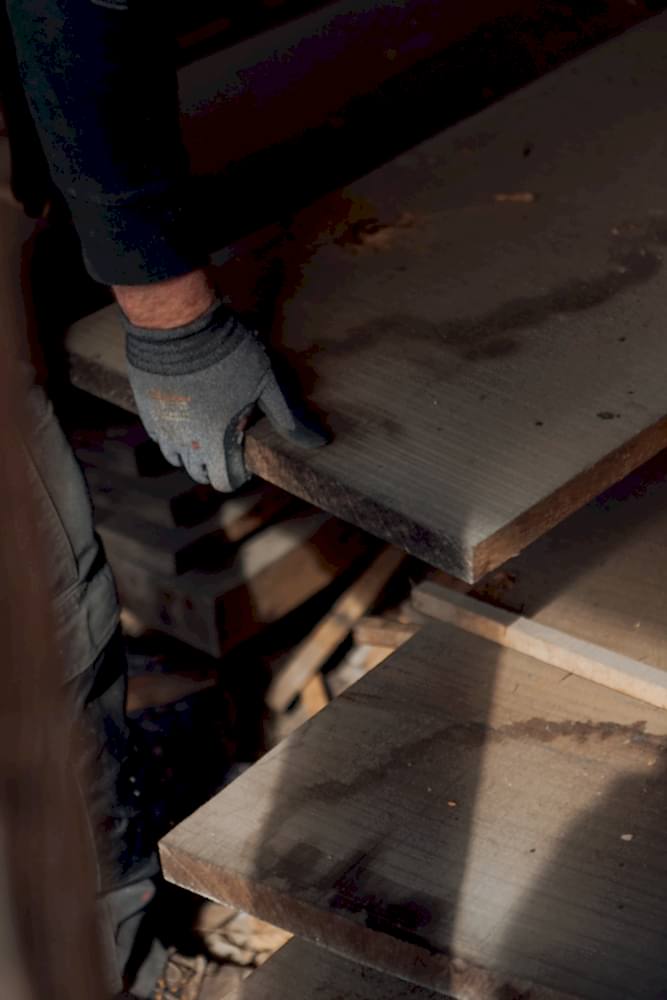
The timber was used to create tables and seating for the external area of the restaurant, and a modern tiered retail display for the shopfront.
The emphasis at Chatsworth is always on sustainability, ensuring that things are made to last a lifetime, so the framework of the retail stand is powder coated stainless steel making it durable enough to be outside all year round in the Derbyshire elements. We turned the Chatsworth oak into slats to fit into the steel frame, which we made bespoke and adjustable, with one end longer than the other, to fit the undulations of the paved ground it sits on.
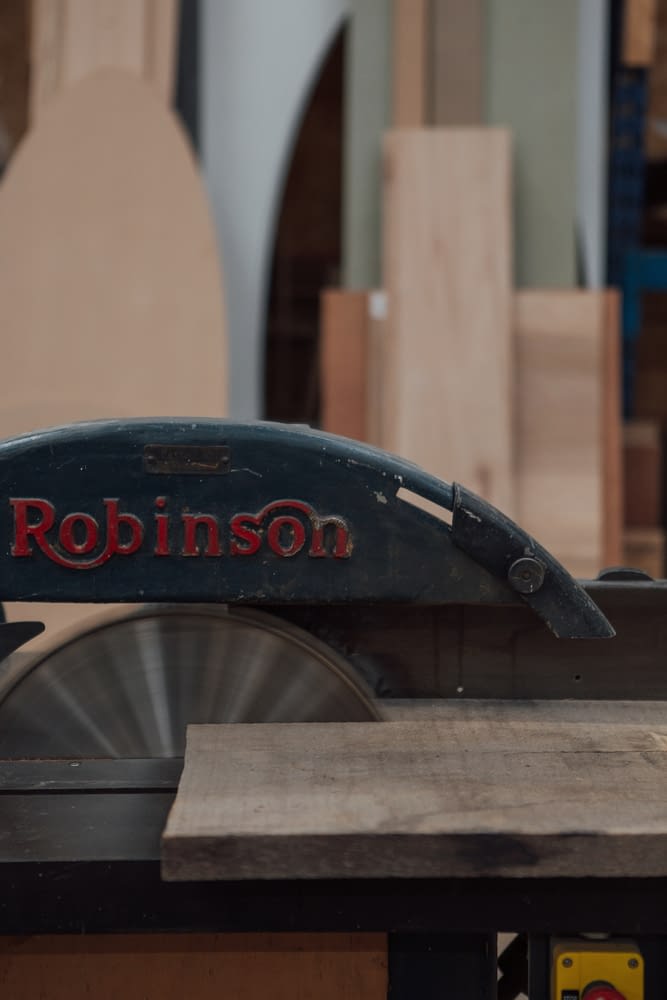
Sharp, immaculate lines frame this piece, the modern steel juxtaposing beautifully with traditional English oak. Strong, durable and incredibly long lasting, English oak is the foundation of many traditional English structures, with original oak beams still supporting buildings built centuries ago. Strong enough to withstand fire and flexible enough to give with the natural movements of a building, oak is perhaps the perfect building material.
Wood is also a sustainable material, especially when sourced on site and felled as part of an overall woodland management strategy, as it locks up the carbon it drew down throughout its long lifetime.
Design and installation of a traditional shopfront
One of our challenges in the design of Chatsworth Kitchen shopfront was the asymmetry of the building itself.
We tackled this by designing the extra long sign across the entire shopfront which creates a new visual data line, tying things together and creating a feel of symmetry and proportionality. A traditional shopfront canopy is proposed for the frontage which will help frame the view of the store, giving it a premium feel with a traditional look.
We were keen to soften the approach and overall entrance way to Chatsworth Kitchen. We took the approach to arrange a selection of terracotta and earthenware planters, working to soften the lines and hard edges caused by block paving and existing architectural elements. Our inspiration were the gardens of Great Dixter, whereby the entrance to the main house is adorned with beautiful planters and planting. The result, a lush and full planting scheme which is both welcoming on approach and inviting to sit amongst and indulge.
Hand painted shop signs
As well as internal signage to help with wayfinding, 93ft worked on the main sign for the shopfront - a 10 metre long, wooden board hand painted by specialist sign writer Mia Warner. On a background of Chatworth's sophisticated teal, Mia hand lettered the sign in the fresh colour of Farrow and Ball's 'Hay', with black key-line strokes around the edges of the letters.
Mia also crafted hand painted lettering directly onto the windows, lettering “Food from the land - estate grown, locally sourced” in hard wearing enamel paint. Not only does this look typographically striking, it helps draw attention to the underlying ethos of Chatsworth Kitchen -to support local producers and where possible source products from the Chatsworth Estate or from within a 30 mile radius.
The number 28 was added to either side of the main sign, denoting the number of the building within the wider Peak Village grounds. This further helps us create an old high street shopfront look and feel.
Fixtures and fittings - authentic kitchenalia and antique brass
Much of the internal decor comes from the basements, cellars and old stores of Chatsworth itself, with some original artwork framed to create eye-catching displays.
Thanks to our contacts with the antiques and salvage trade, we were also able to source and supply original 1920s brass door handles. Brass was traditionally used in areas of high contact due to its natural antimicrobial properties. Repurposing and reusing items wherever possible means no demand on virgin resources, meaning that these door handles add to both the authenticity and the sustainability of the overall project.
Developing the narrative of Chatsworth Kitchen
We were keen to continue the narrative of Chatsworth and what the brand stands for. Chatsworth have an excellent track record on the environment and their commitment to sustainability and we wanted to ensure that this message is conveyed in each contact that a customer can experience during their visit.
From our use of natural and repurposed materials, to our championing of traditional skills such as sign writing, we’ve helped Chatsworth created an authentic experience which is reassuringly traditional whilst keeping our sights set firmly on a sustainable and fair future.
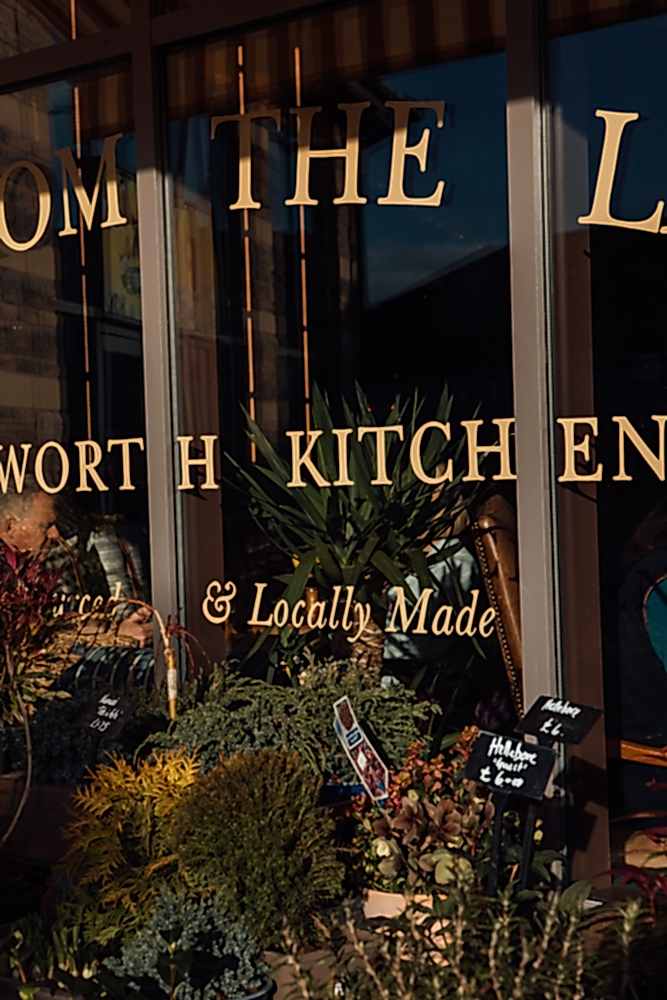
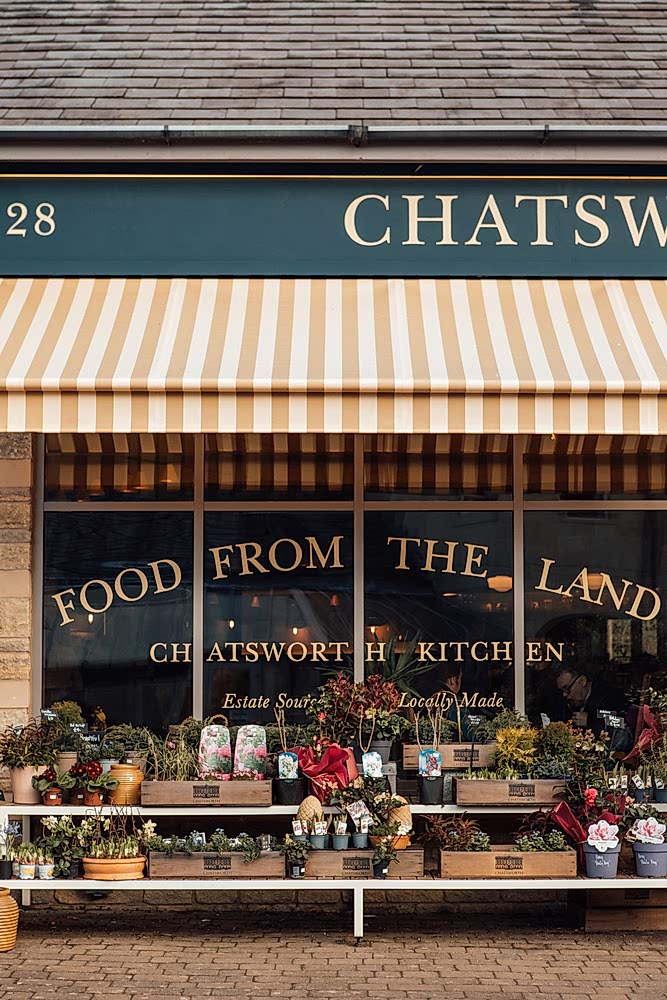
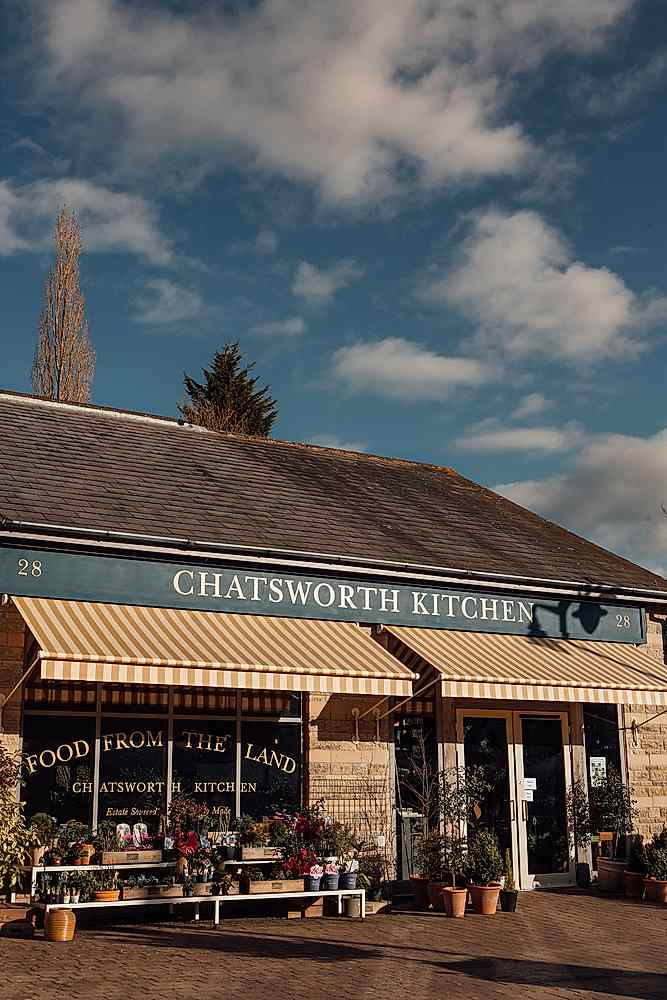
Have an idea? We're happy to discuss projects of all shapes and sizes
Latest Projects
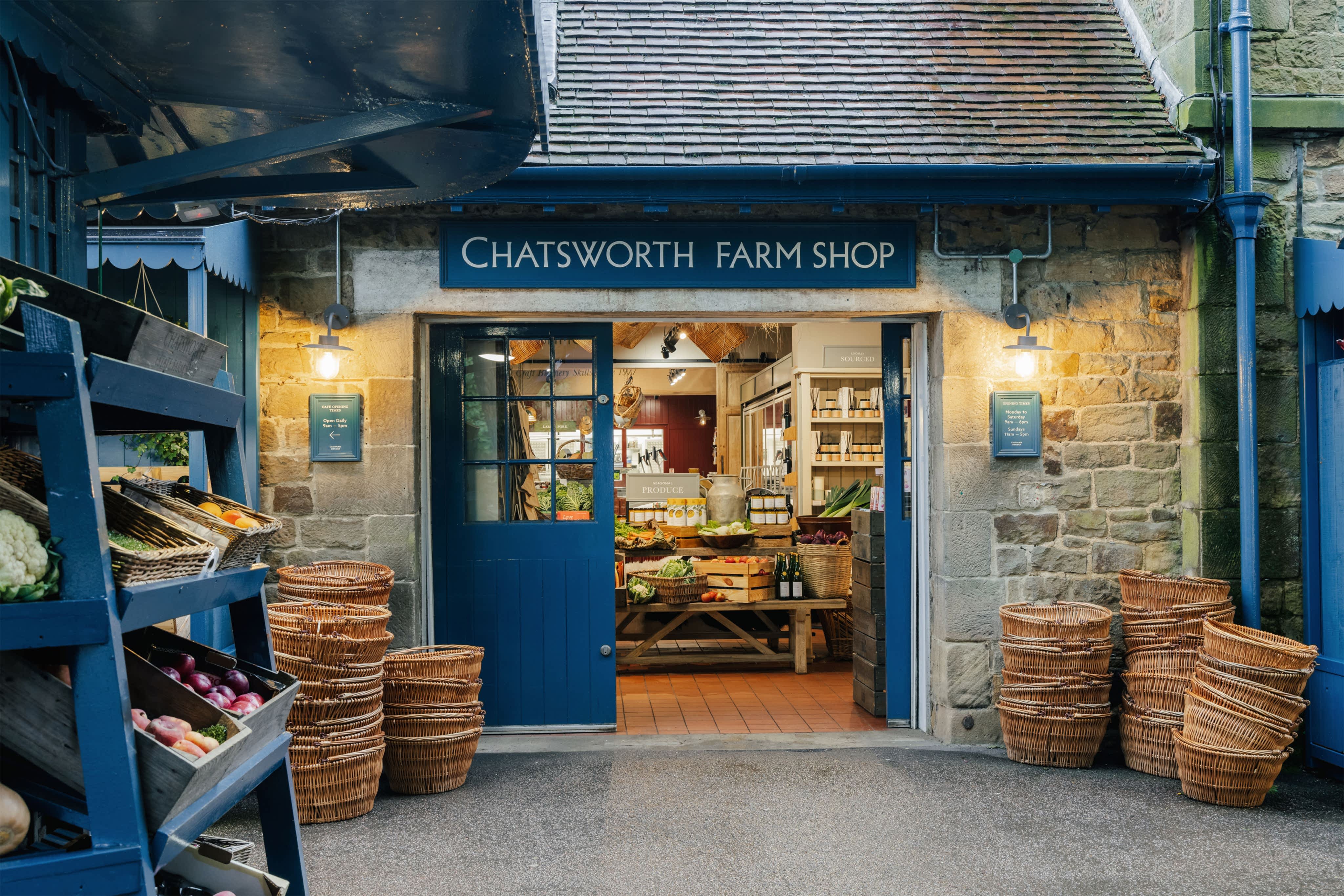
Chatsworth Farm Shop – how a revitalised brand experience can help elevate an established rural business
When it comes to brand experience, it’s not always about starting from scratch. If the heritage and advocacy is already in place, it’s a simple case of elevating, not fixing. The refreshed look and feel for Chatsworth Farm Shop celebrates its connection to the wider Chatsworth Estate, and renews its relevance for loyal customers for many years to come. Find out more
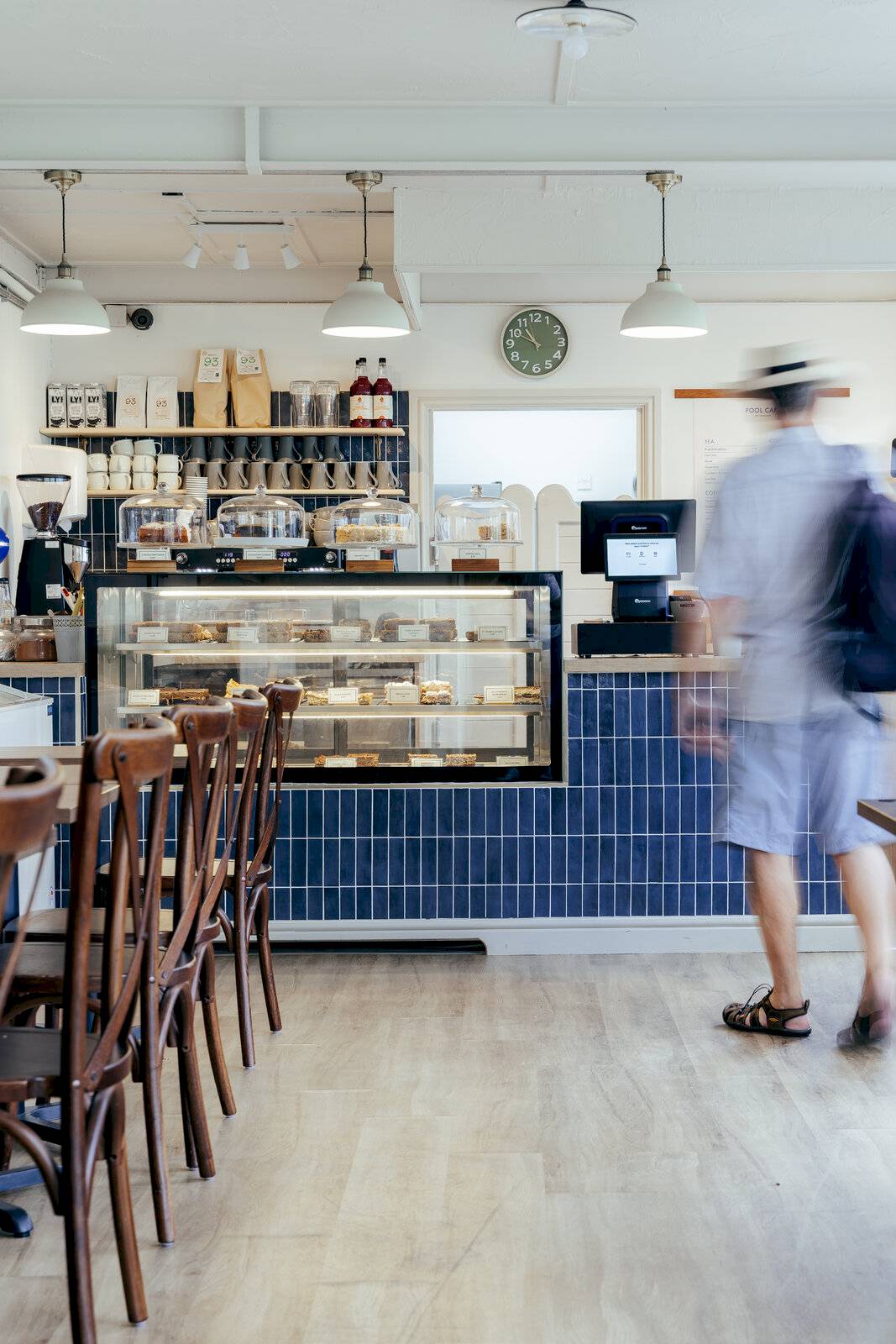
Hathersage Pool Cafe – An improved brand experience through refreshed interior design and brand identity
93ft recently completed an interior design and brand identity project to refresh the look and feel of Hathersage Pool Cafe, helping to positively impact the overall experience of the picturesque Peak District swimming spot for its many visitors throughout the year. Find out more

Kangaroo Works – Turning Sheffield industrial heritage into a modern brand and interior build-to-rent for its community of rental residents
93ft worked on the interior design and brand identity for Kangaroo Works, a mixed-used, residential development forming part of Sheffield city centre Heart of the City II regeneration. With a rich history and cultural heritage to explore, the 93ft team created an experience for residents that felt grounded in place and culture. Find out more
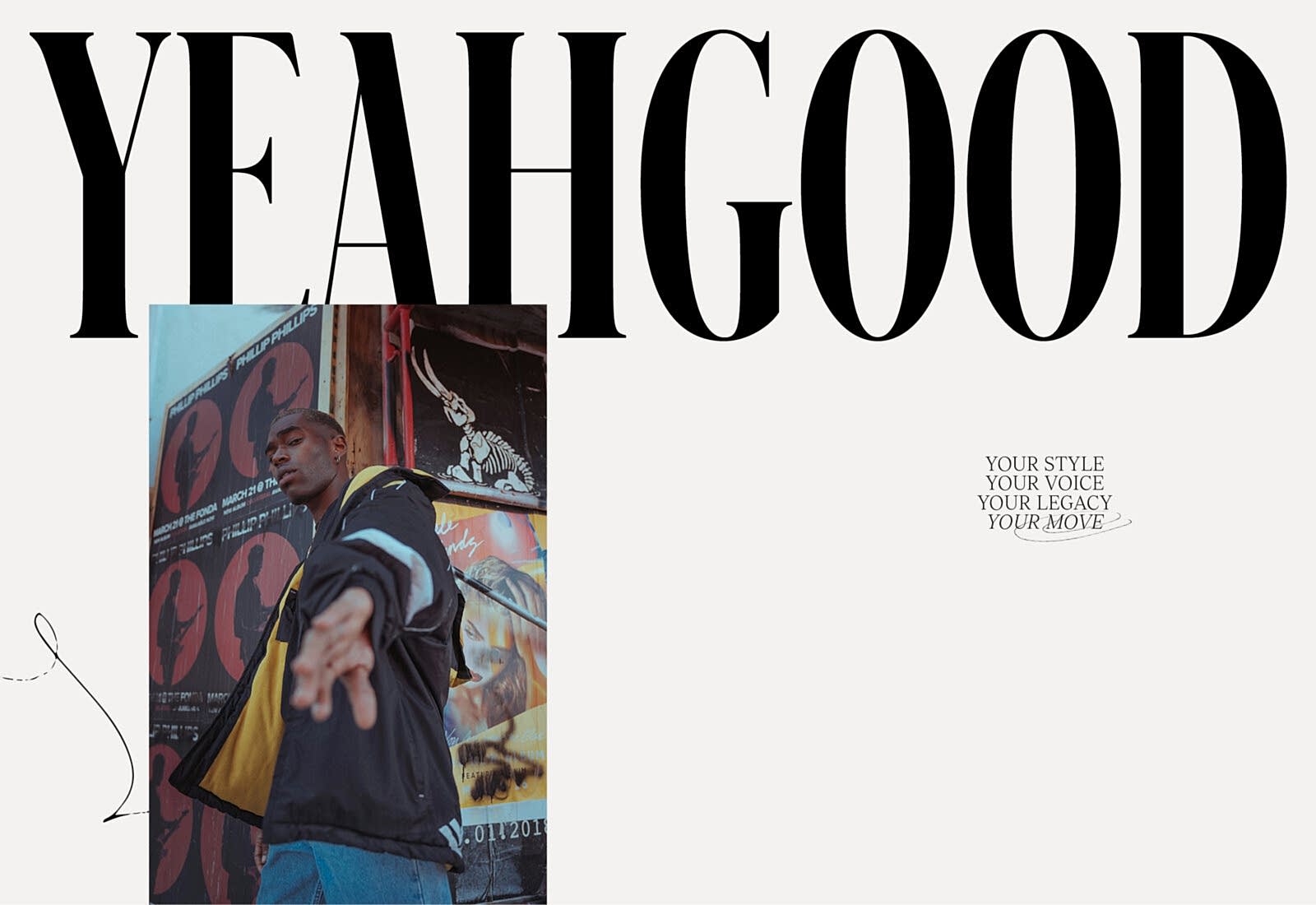
YEAH GOOD – Creating a bold brand identity that champions self-expression
Image isn’t everything, but it is Laura Simons’ thing. 93ft was tasked with executing a confident brand identity that enabled YEAH GOOD to make an ambitious statement of intent. Find out more
